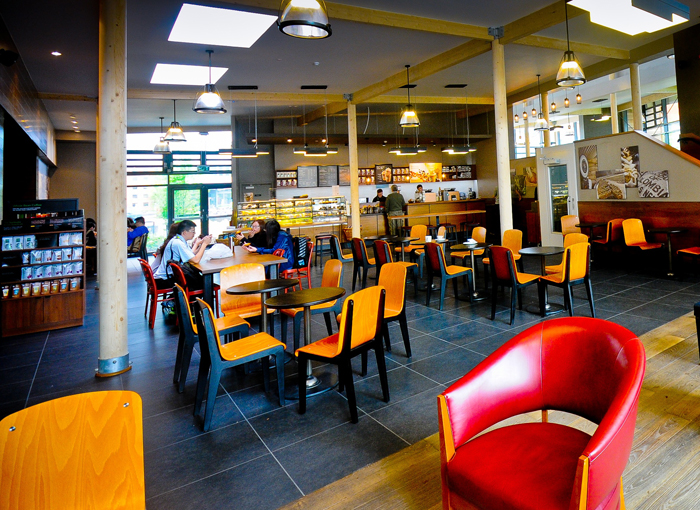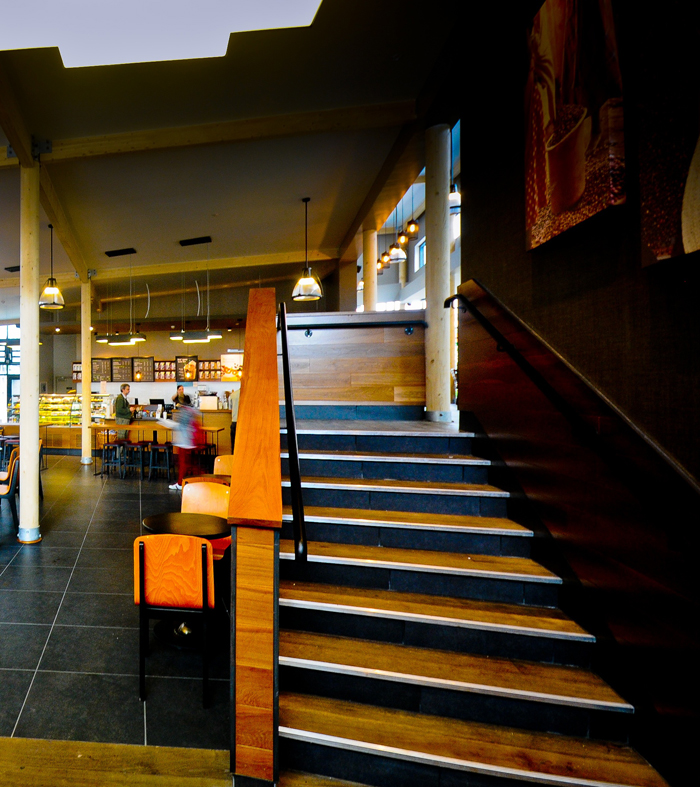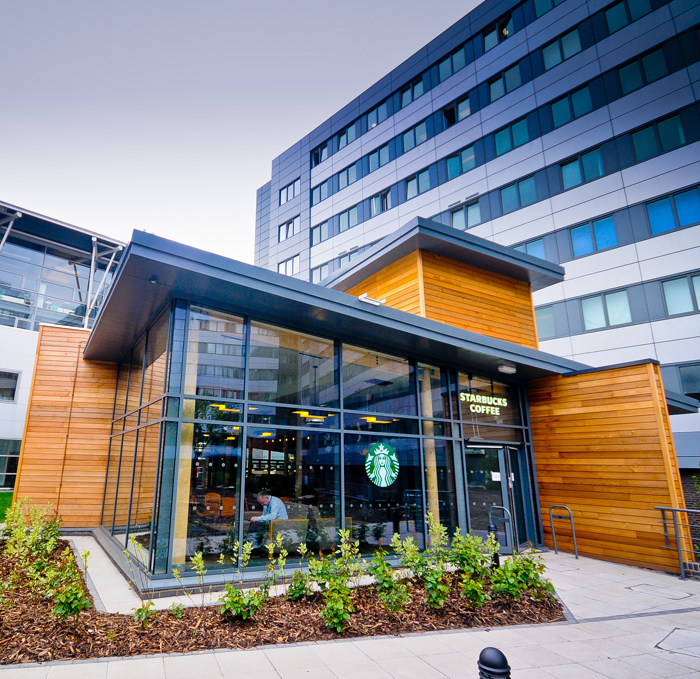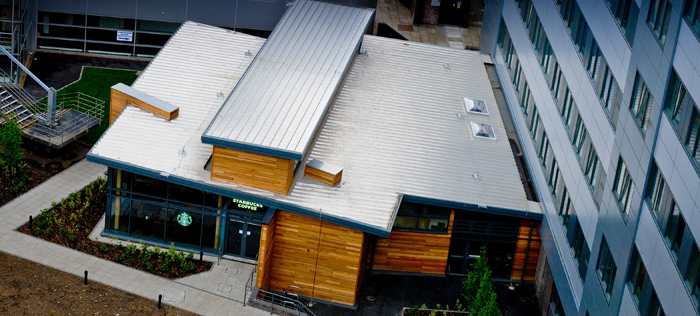New build social space
Project: Coffee Pavillion
Client: Liverpool John Moores University
Our team were involved in this project whilst working for another business previously founded by our Director Wesley Allmark. The Liverpool Pavilion was a project based on the Byrom Campus of Liverpool John Moores University. Delivered within 19 weeks the project was procured under the LJMU select list framework.
The project involved the construction of a social space to accommodate a licensed Starbucks, for Students and Staff with an overall seating area of 120.
The structure for the Coffee Pavilion is made of a Glulam timber frame. This was incorporated into the envelope, and the use of SIPS (Structural Insulated Panels) & Roof Cassettes were installed.
The external landscaping has provided the facility with an area in which staff and students can find a space away from the day-to-day working environment and can enjoy the tranquil surroundings.
Good working relationships were created with the University and local residents. The access to the building was shared with the University thereby demanding a strong management approach to deliveries and parking to ensure clear and safe passage for the students and staff. Local residential neighbours benefited from the team issuing regular newsletters and controlling noise and dust levels to the adjacent residential street.





 @urban_develop_
@urban_develop_